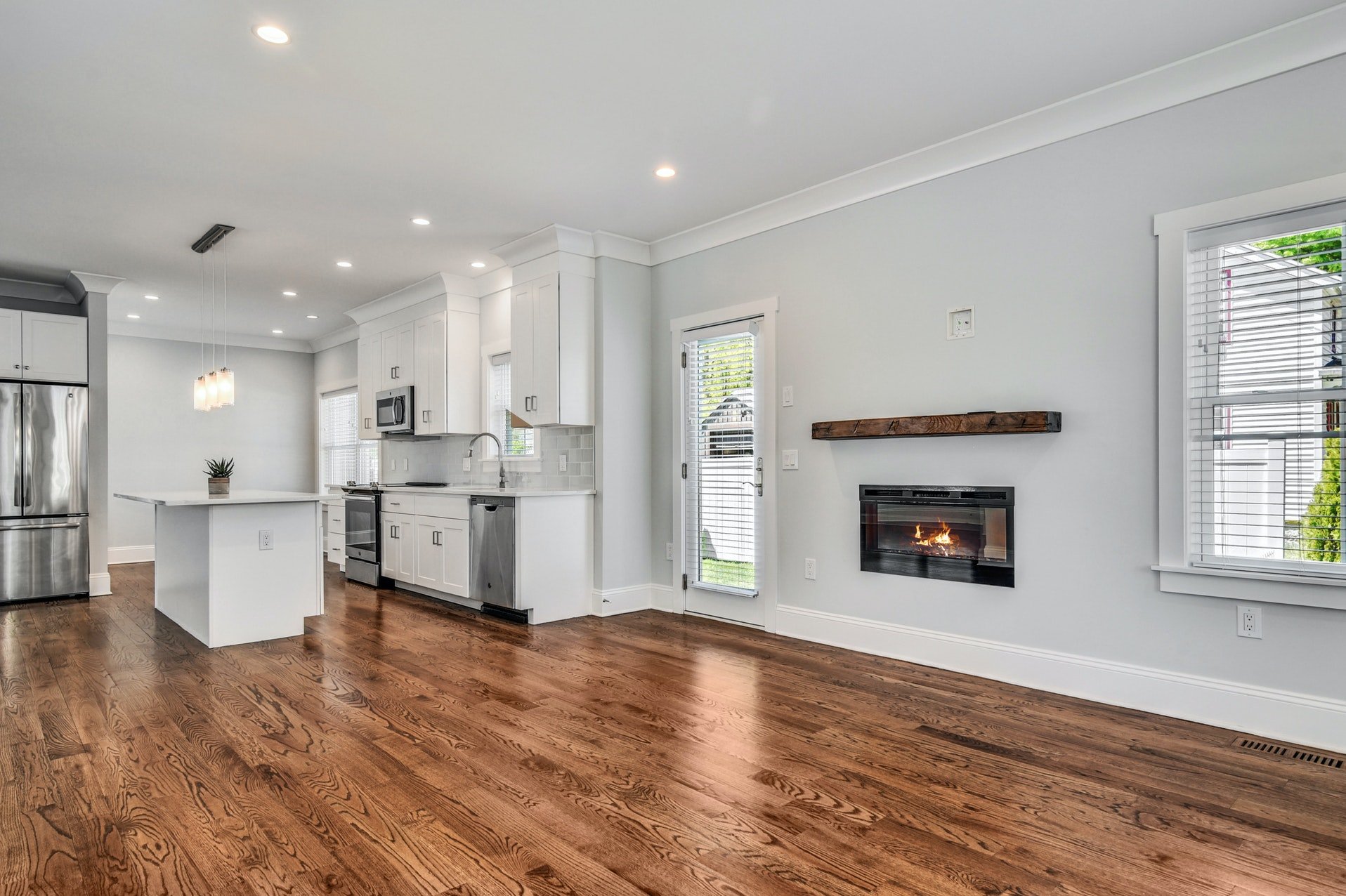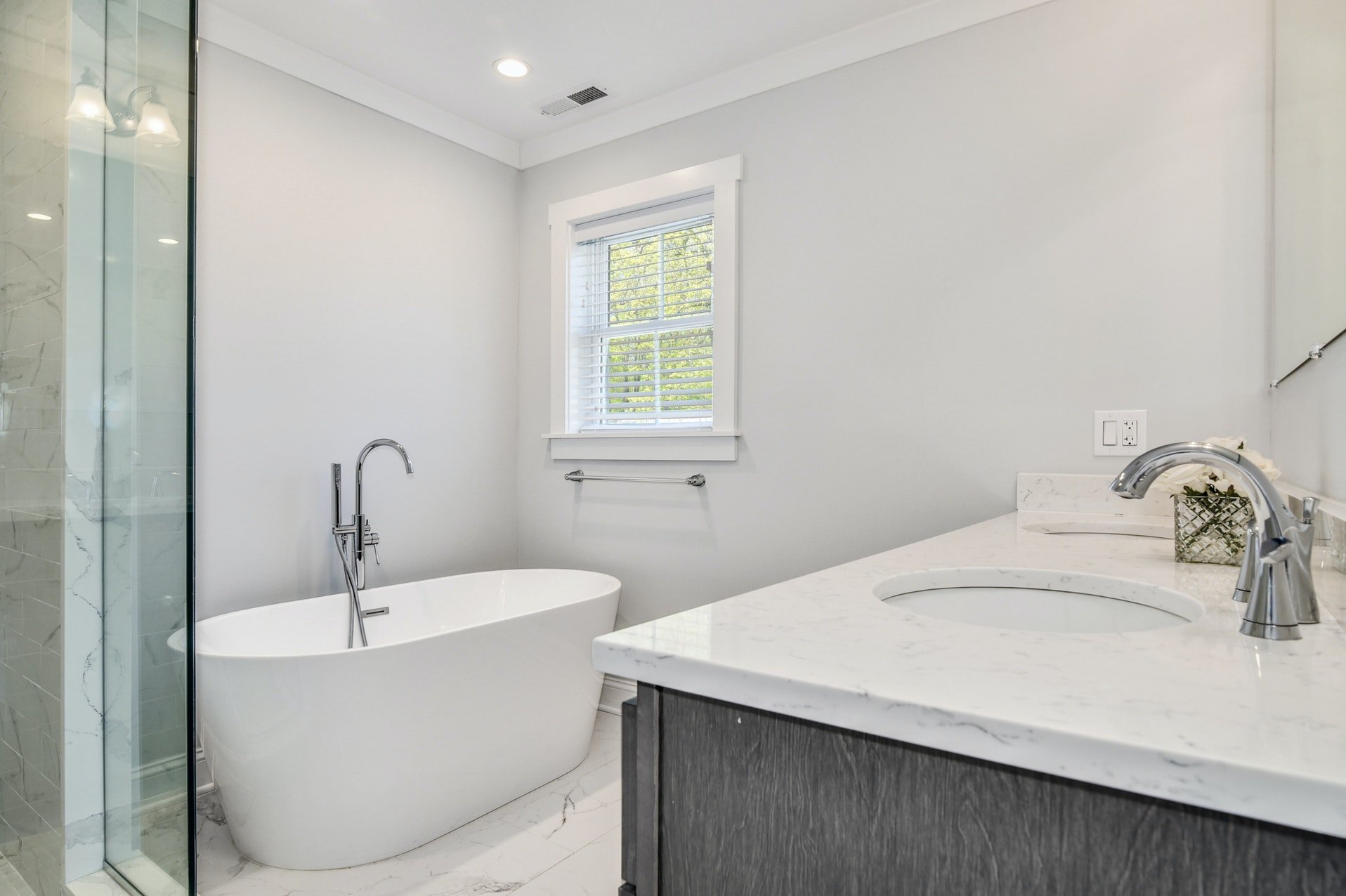













At 2,042 SF, this sun-drenched new construction condo, is perfect for chic in-town living. The spacious open concept floor plan, is ideal for relaxing as well as entertaining. This home features 9 ft. ceilings, hardwood floors, fireplace, three bedrooms with ensuite baths, a sweet covered porch, bluestone patio and attached garage. Coupled with ample storage and convenient central location this home is the ideal combination of details and spaces.
