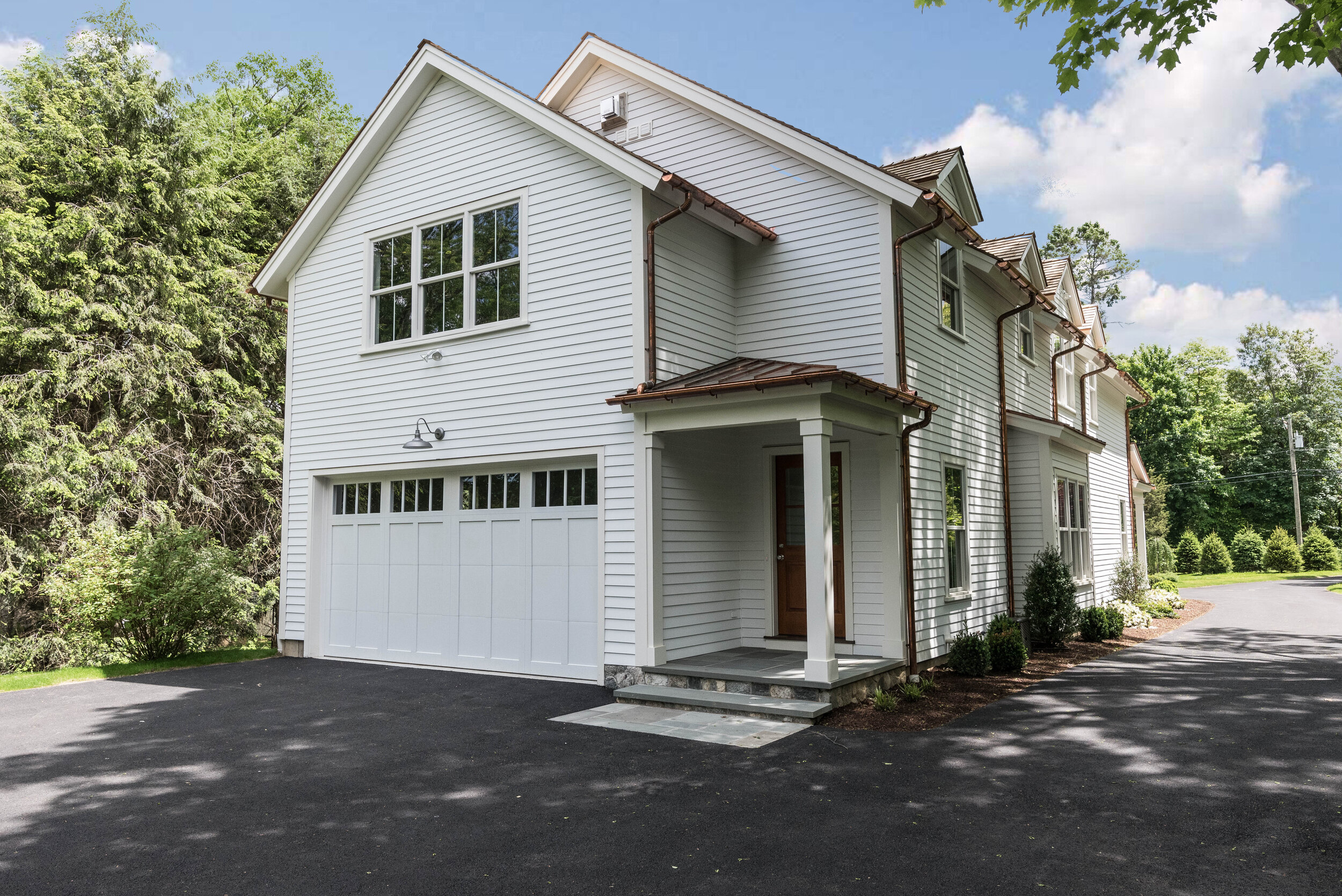This single-family new construction farmhouse, boasts modern charm and elegance in every bit of its 4100 SF. Architect James Schettino helped create an open concept floor plan, that encompasses three fully finished floors for ample living.
Wide plank hard wood floors can be found throughout this four-bedroom home; as well as a custom eat-in-kitchen with top of the line appliances, luxurious ensuite baths, two beautiful fireplaces and a great mudroom complete with built-in cabinetry.
This energy efficient house is located on a manicured flat acre; has a cedar roof with copper leaders and gutters, and a tranquil covered porch with bluestone flooring.












